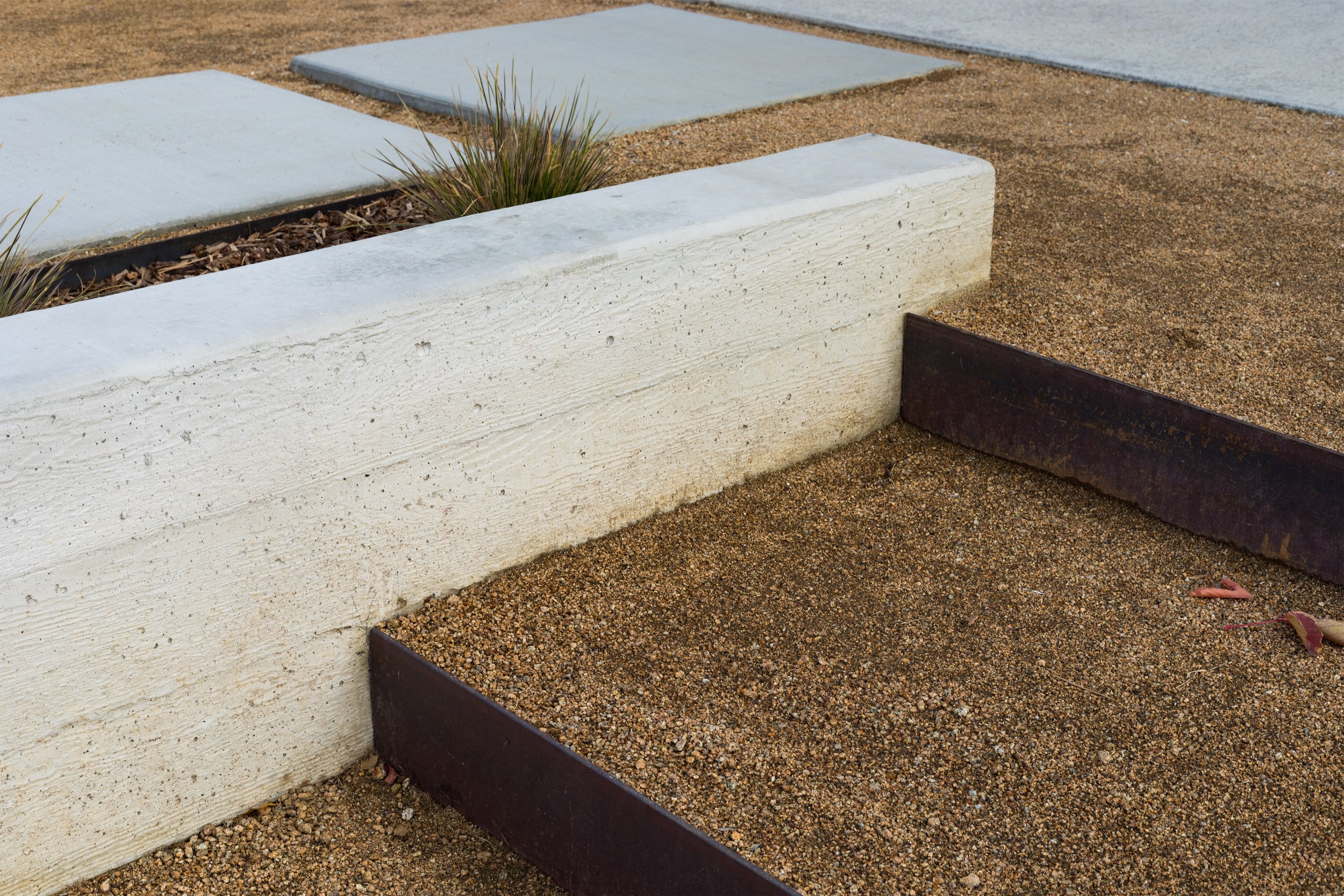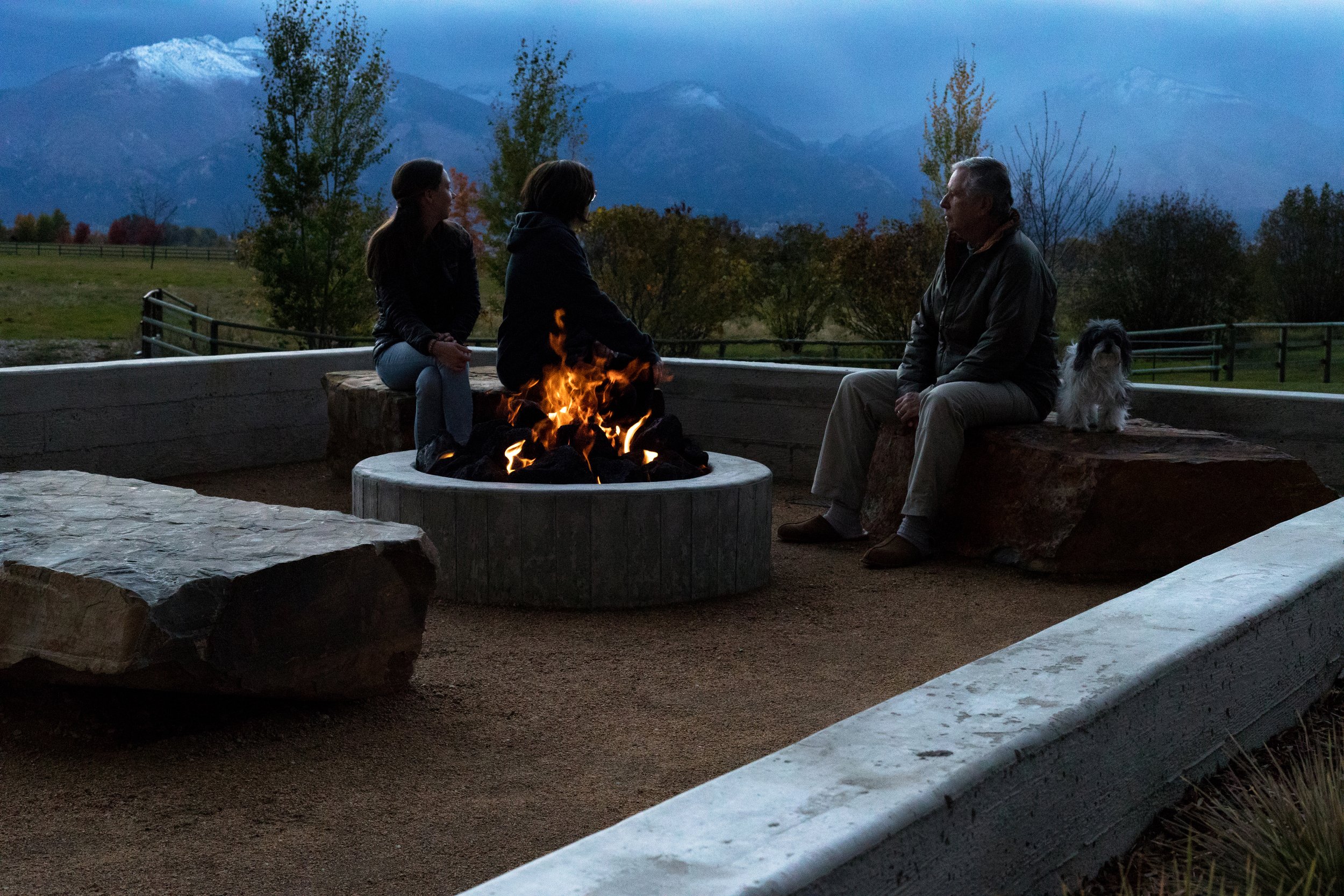MONTANA FAMILY RETREAT
This project adapted an existing horse stable and detached garage into a family retreat. Both structures were redesigned to open towards a central gathering space, where family and friends can enjoy the sweeping views of the surrounding mountains.
The horse stable was adapted to house a large kitchen, dining area, lounge, game area, and bunk rooms.
The garage structure was converted to three separate bedroom suites.











